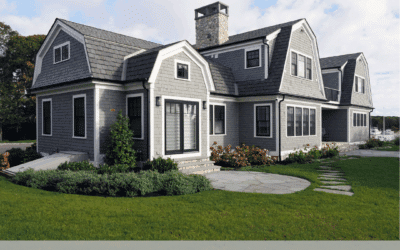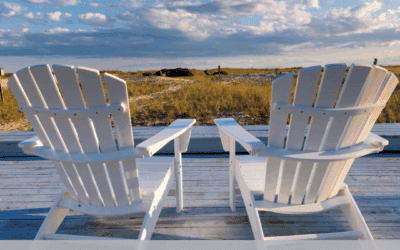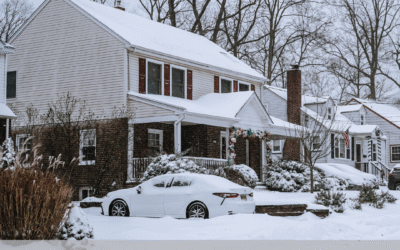One of our current renovation projects involves going up and not out. Typically we are building off the side or back of a home, but sometimes this is not an option.
When adding onto a home is challenged by property lines, underground septic systems, a well, conservation or environmental factors, homeowners often turn toward adding a second floor to their home. Before you make this decision there are a few factors to consider.

Foundations
Before adding a second floor to your home it is important that a qualified contractor investigates the quality of the foundation. Many single floor homes do not have foundations that are reinforced to support the weight of a second floor. But that is not to say it can’t be upgraded. A structural engineer would need to take a look at the current foundation and design a plan. If the foundation is not structurally sound a second floor is not safe or suitable for your home.
Septic
When homeowners add a second floor to their home the bedrooms and bathrooms often shift. That is why the septic system in the home may need to be upgraded. If it does not need an upgrade, homeowners are encouraged to investigate the size of the septic tank and whether it can handle the amount of waste typical of the number of bedrooms and bathrooms that will exist when the second floor project is complete.
Trends
A trend that we have been seeing in the recent years when we come across homeowners looking to add a second floor to their home are quite interesting. As homeowners plan to live in their homes longer the thought of climbing stairs becomes less appealing, however the need for a larger home is still apparent. Many homeowners are turning two bedrooms on the main level of their house into one master suite and building new bedrooms and bathrooms on the second floor of the home.
With the primary bedroom on the first floor all rooms that would need to be accessed on a daily basis (kitchen, living room, bathroom, and bedroom) are accessible without the use of stairs, reducing the risk of falls as the homeowners become less mobile in their later years of life. This trend of putting guest bedrooms upstairs while the master suite is downstairs provides privacy for the guests and the homeowner. It really is the perfect solution for those looking to age in place.
If ripping the roof off your home sounds like a big job, you wouldn’t be wrong. But it is worth it to those that need more space despite loving their neighborhood and for those homeowners that just can’t imagine living anywhere else. Before you make any plans to remove the roof and add a second floor be sure the foundation and the septic will be able to handle the upgrade. Any improvements you make to your home must be thoughtful and this is no exception. Our team is happy to see if this is a good option for you and your home renovation project.




